Top CAD Software Comparison
By Dante Holloway | Published: Not Applicable | Category: Cad Software
About Cad Software
Computer-Aided Design (CAD) software provides tools for professionals and hobbyists to create precise 2D drawings and 3D models. It is widely used in engineering, architecture, product design, manufacturing, and entertainment for design, visualization, simulation, and documentation.
Scoring Criteria
- → Functionality
- → Ease of Use
- → Compatibility
- → Support & Community
- → Value for Money
- → Industry Focus
The Best Cad Software
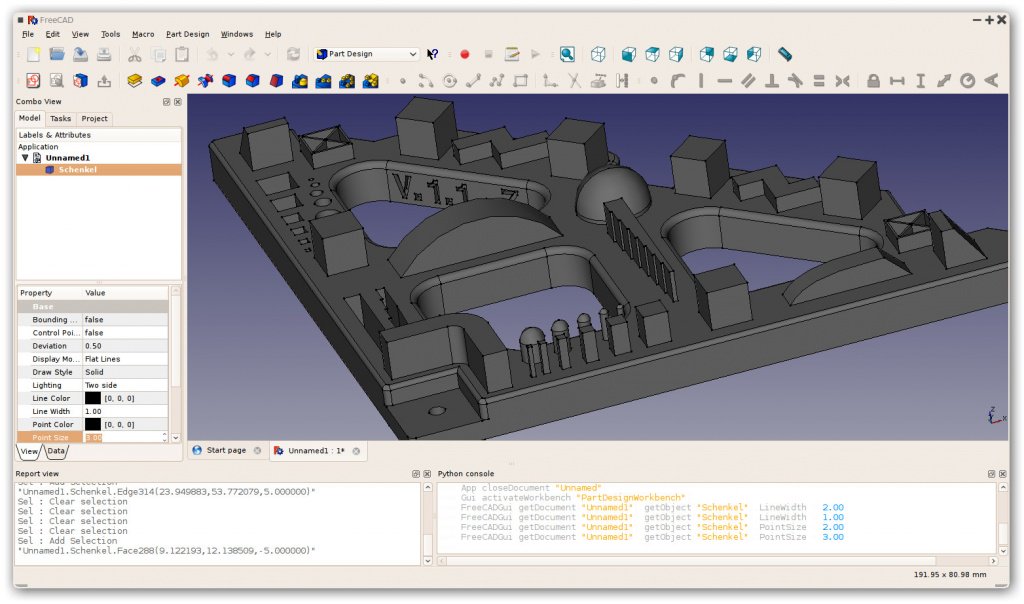 #11
#11
FreeCAD
By FreeCAD Community
A free and open-source parametric 3D CAD modeler with a modular architecture, popular among hobbyists and small businesses.
Platforms & Use Cases
Platforms: Windows, macOS, Linux
Best For: Hobbyists, Makers & 3D Printing, Small Businesses, Education, Basic Mechanical Design
Key Features
- ✓Parametric Modeling: Feature-based modeling allows editing history to modify designs.
- ✓Modular Architecture: Functionality is divided into workbenches (Part Design, Sketcher, Arch, FEM, Path for CAM, etc.).
- ✓Open Source & Free: Completely free to use, modify, and distribute.
- ✓Cross-Platform: Native versions available for Windows, macOS, and Linux.
- ✓Scriptable & Extensible: Can be customized and extended using Python scripting.
Scorecard (Overall: 7.2 / 10.0)
Pricing
Free
Contact Vendor
- All available features
- Parametric modeling
- FEM workbench (simulation)
- Path workbench (CAM)
- Architectural tools
- 2D drafting
Limitations: User interface less polished than commercial software, Steeper learning curve for some workflows, Community-based support
Pros
- + Completely free and open-source
- + Truly cross-platform (Win/Mac/Linux)
- + Powerful parametric modeling core
- + Highly customizable and extensible
- + Active development community
Cons
- - Steep learning curve, especially regarding workbenches
- - User interface can be unintuitive and inconsistent
- - Can be less stable or performant than commercial alternatives
- - The 'topological naming problem' can cause model fragility
Verdict
"An incredibly powerful and versatile CAD package considering it's free and open-source. While the learning curve and UI polish are drawbacks, it's an excellent choice for hobbyists, makers, or anyone needing capable parametric CAD without the cost."
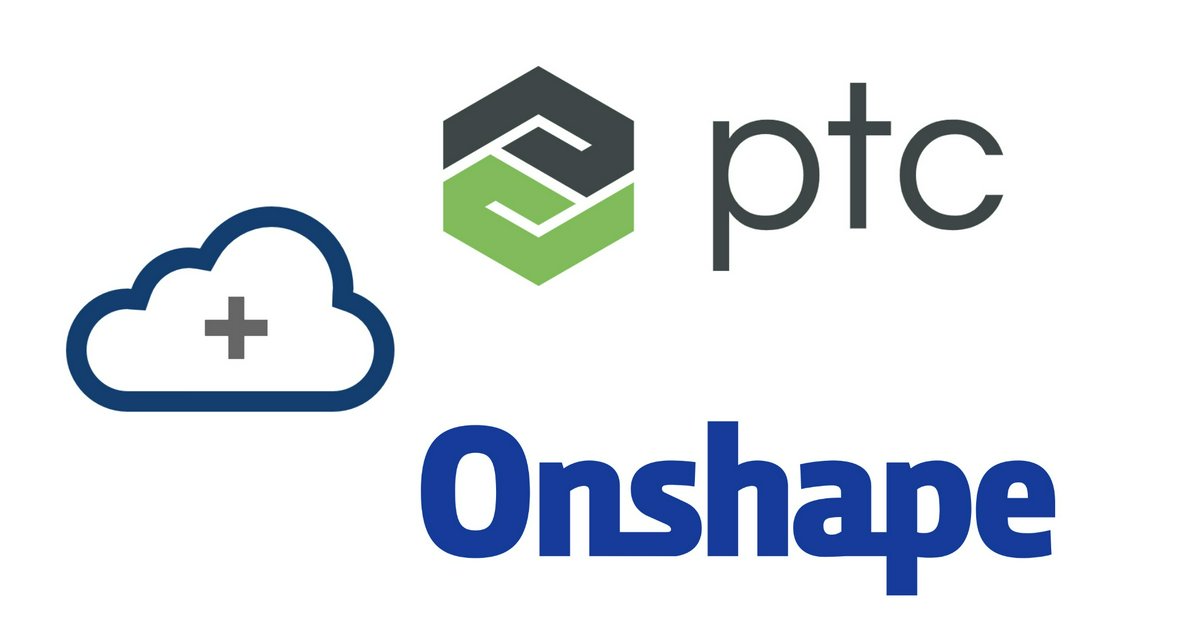 #10
#10
Onshape
By PTC
A fully cloud-native product development platform providing CAD, data management, and collaboration tools via web browser.
Platforms & Use Cases
Platforms: Web, Mobile (iOS, Android)
Best For: Product Design, Collaborative Engineering, Agile Hardware Development, Startups, Education
Key Features
- ✓Full Cloud Operation: Runs entirely in a web browser or mobile app, no installs needed.
- ✓Integrated PDM & Version Control: Git-like branching, merging, and version history are built-in.
- ✓Real-Time Collaboration: Multiple users can work on the same model simultaneously.
- ✓Parametric Modeling 2.0: Features unique approaches like multi-part Part Studios.
- ✓Custom Features (FeatureScript): Allows users to create their own custom CAD features using a programming language.
Scorecard (Overall: 8.0 / 10.0)
Pricing
Free Plan
Contact Vendor
- Full CAD functionality
- Unlimited public documents
Limitations: For non-commercial, open-source projects only, All created documents are public
Standard
$1500.00 / Annual per user
- Full CAD functionality
- Private documents
- Integrated PDM
- Basic collaboration tools
Professional
$2100.00 / Annual per user
- Standard features
- Formal release management
- Custom properties & metadata
- Company-level administration
Pros
- + Truly platform-independent (runs in browser)
- + Excellent built-in version control and collaboration
- + No installation or powerful hardware required
- + Innovative modeling paradigm (Part Studios)
- + Free plan available for hobbyists/open source
Cons
- - Requires constant internet connection
- - Feature set might lag slightly behind mature desktop apps in some niche areas
- - Subscription cost adds up for teams
Verdict
"A forward-thinking, fully cloud-based CAD solution ideal for teams prioritizing collaboration, accessibility, and built-in data management. Its unique approach makes it stand out, especially for agile development."
 #9
#9
Inventor
By Autodesk
Professional-grade 3D mechanical CAD software for design, simulation, visualization, and documentation.
Platforms & Use Cases
Platforms: Windows
Best For: Mechanical Engineering, Machine Design, Product Design, Sheet Metal Design, Automation Systems
Key Features
- ✓Parametric, Direct & Freeform Modeling: Flexible modeling options to suit different tasks and workflows.
- ✓Integrated Simulation: Tools for motion simulation, stress analysis (FEA), and frame analysis.
- ✓Automated Documentation: Quickly create accurate 2D drawings and BOMs from 3D models.
- ✓AnyCAD Technology: Associative interoperability with non-native CAD data.
- ✓Autodesk Ecosystem Integration: Works seamlessly with AutoCAD, Fusion 360, Vault (PDM), etc.
Scorecard (Overall: 8.2 / 10.0)
Pricing
Subscription
$2300.00 / Annual
- Full 3D modeling
- Simulation tools
- Documentation features
- Sheet metal design
- Tube & pipe design
- AnyCAD interoperability
Limitations: Subscription only
Product Design & Manufacturing Collection
$2825.00 / Annual
- Inventor Pro plus AutoCAD, Fusion 360, Navisworks Manage, HSM CAM, Vault Basic, etc.
Pros
- + Comprehensive toolset for mechanical design and simulation
- + Strong integration with other Autodesk products
- + Good balance of parametric and direct modeling tools
- + Excellent documentation capabilities
Cons
- - Windows only
- - Subscription cost can be high for individuals/small businesses
- - Can be resource-intensive for large assemblies
Verdict
"A robust and feature-rich alternative to SolidWorks, particularly strong for users heavily invested in the Autodesk ecosystem. Offers comprehensive tools for mechanical design, simulation, and documentation."
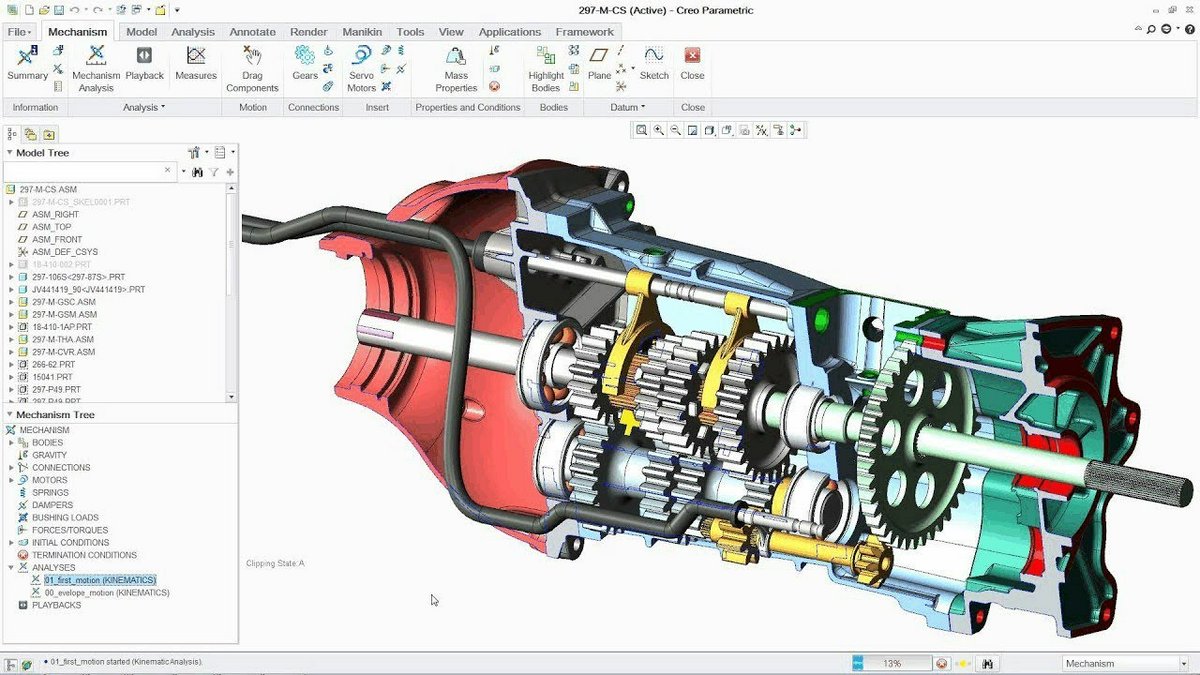 #8
#8
Creo
By PTC
A scalable suite of product development software covering 3D CAD, CAM, CAE, and PLM, known for its breadth of capabilities.
Platforms & Use Cases
Platforms: Windows
Best For: Mechanical Engineering, Product Design, Industrial Equipment, Medical Devices, Aerospace & Defense
Key Features
- ✓Parametric & Direct Modeling: Offers both structured parametric modeling and flexible direct modeling within the same environment.
- ✓Multi-CAD Data Handling: Strong tools ('Unite Technology') for working with data from other CAD systems.
- ✓Advanced Assembly Management: Capabilities for handling very large and complex assemblies.
- ✓Integrated Simulation (Creo Simulate): Comprehensive structural, thermal, and motion analysis tools.
- ✓Emerging Technologies: Incorporates tools for generative design, real-time simulation (Creo Simulation Live), and additive manufacturing.
Scorecard (Overall: 7.8 / 10.0)
Pricing
Tiered Subscriptions (Quote-based)
$2500.00 / Annual Subscription (Estimate - Varies significantly by package)
- Packages tailored by capability (Design Essentials, Advanced, Premium, etc.)
- Core 3D modeling, detailing, basic simulation in lower tiers
- Advanced simulation, CAM, generative design in higher tiers/extensions
Limitations: Complex pricing structure, High cost for advanced features
Pros
- + Highly scalable and feature-rich suite
- + Combines parametric and direct modeling effectively
- + Strong simulation and analysis capabilities
- + Excellent handling of large assemblies and multi-CAD data
Cons
- - Expensive, with complex tiered pricing
- - Steeper learning curve compared to some competitors
- - Interface can feel dated to some users
- - Windows only
Verdict
"A powerful and comprehensive CAD system favored by large organizations needing a scalable platform with strong capabilities in simulation, large assembly management, and multi-CAD environments. Competes directly with SolidWorks and Inventor."
 #7
#7
Rhino (Rhinoceros 3D)
By Robert McNeel & Associates
A versatile freeform 3D modeling software based on NURBS geometry, popular in industrial design, architecture, and jewelry design.
Platforms & Use Cases
Platforms: Windows, macOS
Best For: Industrial Design, Architecture (Complex Forms), Jewelry Design, Marine Design, Rapid Prototyping
Key Features
- ✓NURBS Modeling: Robust tools for creating mathematically precise curves and freeform surfaces.
- ✓Versatility: Handles diverse geometry types including meshes and point clouds.
- ✓Grasshopper: Integrated visual programming environment for parametric and generative design.
- ✓Extensibility: Strong SDK and a vast ecosystem of third-party plugins for specialized tasks (rendering, CAM, analysis).
- ✓Perpetual License: Offers a relatively affordable one-time purchase option.
Scorecard (Overall: 8.2 / 10.0)
Pricing
Commercial License
$995.00 / One-time
- Full modeling capabilities
- Grasshopper included
- Cross-platform (Win/Mac)
Limitations: Upgrades are paid (though usually discounted)
Educational License
$195.00 / One-time
- Same features as Commercial
Limitations: Requires proof of student/faculty status
Pros
- + Excellent freeform and NURBS modeling capabilities
- + Very versatile and widely compatible with other software
- + Powerful parametric design via Grasshopper
- + Affordable perpetual license
- + Strong plugin ecosystem
Cons
- - Less focused on traditional mechanical CAD features (e.g., assemblies, drafting)
- - Steeper learning curve than SketchUp
- - Built-in rendering is basic (requires plugins for high quality)
Verdict
"A superb and affordable tool for designers needing advanced freeform modeling capabilities, particularly strong in industrial design and complex architectural forms thanks to its NURBS engine and Grasshopper."
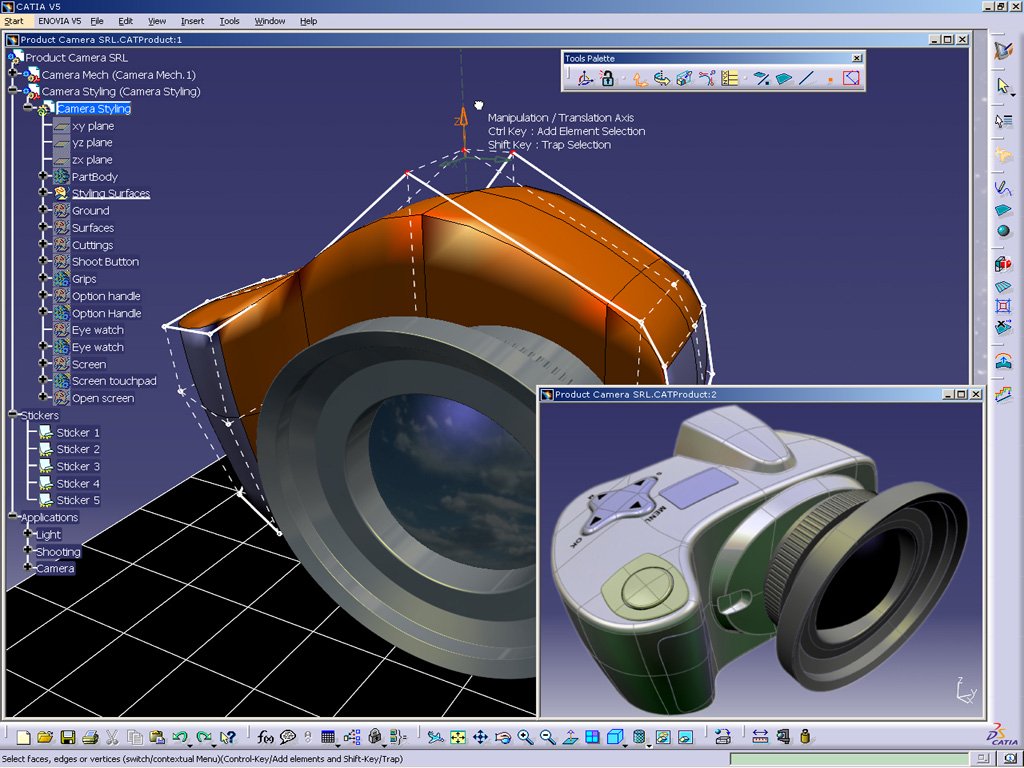 #6
#6
CATIA
By Dassault Systèmes
A high-end, multi-platform suite for CAD/CAM/CAE/PLM, dominant in aerospace, automotive, and complex product design.
Platforms & Use Cases
Platforms: Windows
Best For: Aerospace Engineering, Automotive Design, Complex Product Development, Systems Engineering, Industrial Equipment
Key Features
- ✓Advanced Surfacing: Industry-leading tools for creating complex, high-quality surfaces (GSD module).
- ✓Multi-Discipline Scope: Covers a vast range of engineering disciplines within one platform.
- ✓Model Based Definition (MBD): Strong support for integrating product and manufacturing information (PMI) into 3D models.
- ✓Integrated PLM (3DEXPERIENCE): Natively integrates with Dassault Systèmes' PLM platform for full lifecycle management.
- ✓Kinematics Simulation: Advanced tools for simulating the motion of mechanisms.
Scorecard (Overall: 7.3 / 10.0)
Pricing
Varies (Quote-based)
$10000.00 / Annual Subscription / Perpetual + Maintenance (Estimate)
- Highly modular; specific features depend on purchased configurations/roles.
Limitations: Extremely high cost, Complex licensing and configuration
Pros
- + Unmatched capabilities for complex surfacing and large assemblies
- + Comprehensive suite covering design, simulation, manufacturing, and PLM
- + Dominant standard in demanding industries like aerospace and automotive
- + Highly scalable
Cons
- - Extremely expensive
- - Very steep learning curve and complex interface
- - Windows only (primarily)
- - Overkill for smaller projects or less demanding industries
Verdict
"The powerhouse choice for large enterprises tackling highly complex product development, especially in automotive and aerospace. Its immense capabilities come with a correspondingly high cost and complexity."
 #5
#5
SketchUp
By Trimble
Intuitive and easy-to-learn 3D modeling software widely used for architectural concepts, interior design, and visualization.
Platforms & Use Cases
Platforms: Windows, macOS, Web
Best For: Conceptual Architecture, Interior Design, Woodworking, Urban Planning, 3D Printing Hobbyists
Key Features
- ✓Push/Pull Technology: Patented, intuitive method for extruding flat surfaces into 3D shapes.
- ✓Ease of Use: Considered one of the easiest 3D modeling programs to learn.
- ✓3D Warehouse: Vast online library of free 3D models (furniture, fixtures, etc.).
- ✓Extension Warehouse: Large ecosystem of plugins for rendering, specialized modeling, analysis, etc.
- ✓LayOut (Pro Version): Tool for creating 2D documentation (presentations, construction drawings) from SketchUp models.
Scorecard (Overall: 8.2 / 10.0)
Pricing
Free
Contact Vendor
- Web-based modeling
- Limited cloud storage
- Access to 3D Warehouse
Limitations: For personal use only, Limited features and export options, No extensions
Go (formerly Shop)
$119.00 / Annual
- Web and iPad access
- Unlimited cloud storage
- Expanded export options
Pro
$299.00 / Annual
- Desktop application (Win/Mac)
- LayOut for 2D documentation
- Extension Warehouse access
- Advanced import/export formats
Studio
$699.00 / Annual
- Pro features
- V-Ray rendering engine
- Scan Essentials (point cloud import/modeling)
Pros
- + Extremely easy to learn and use
- + Excellent for conceptual design and quick visualization
- + Large libraries of models and extensions
- + Affordable Pro version and viable free web version
Cons
- - Less precise than traditional CAD for complex engineering
- - Can struggle with very large, complex models
- - Relies heavily on extensions for advanced features like rendering
Verdict
"An outstanding choice for conceptual design, particularly in architecture and interior design, due to its unmatched ease of use. While not ideal for detailed engineering, its accessibility and plugin ecosystem make it very versatile."
 #4
#4
Revit
By Autodesk
Industry-leading Building Information Modeling (BIM) software for architecture, structural engineering, and MEP.
Platforms & Use Cases
Platforms: Windows
Best For: Architecture, Structural Engineering, MEP Engineering (Mechanical, Electrical, Plumbing), Construction
Key Features
- ✓Building Information Modeling (BIM): Creates intelligent 3D models containing real-world information.
- ✓Parametric Components: Design with smart objects that have relationships with other objects.
- ✓Multi-Discipline Collaboration: Worksharing allows multiple team members to work on the same project file.
- ✓Documentation Generation: Automatically generates floor plans, elevations, sections, and schedules from the model.
- ✓Analysis Tools: Integrated tools for performance analysis (energy, lighting, structural).
Scorecard (Overall: 7.8 / 10.0)
Pricing
Subscription
$2545.00 / Annual
- Full BIM capabilities
- Architectural, Structural, MEP toolsets
- Collaboration tools
- Analysis features
Limitations: Subscription only
AEC Collection
$3070.00 / Annual
- Revit plus AutoCAD, Civil 3D, Navisworks Manage, and more AEC tools
Pros
- + Industry standard for BIM in AEC
- + Powerful parametric modeling for buildings
- + Excellent collaboration features
- + Reduces errors through model consistency
Cons
- - Windows only
- - Very expensive
- - Steep learning curve
- - Less flexible for non-standard geometry compared to general modelers
Verdict
"The essential tool for professionals in architecture, structural, and MEP engineering working within a BIM workflow. Its power and industry adoption justify the high cost and learning investment for AEC firms."
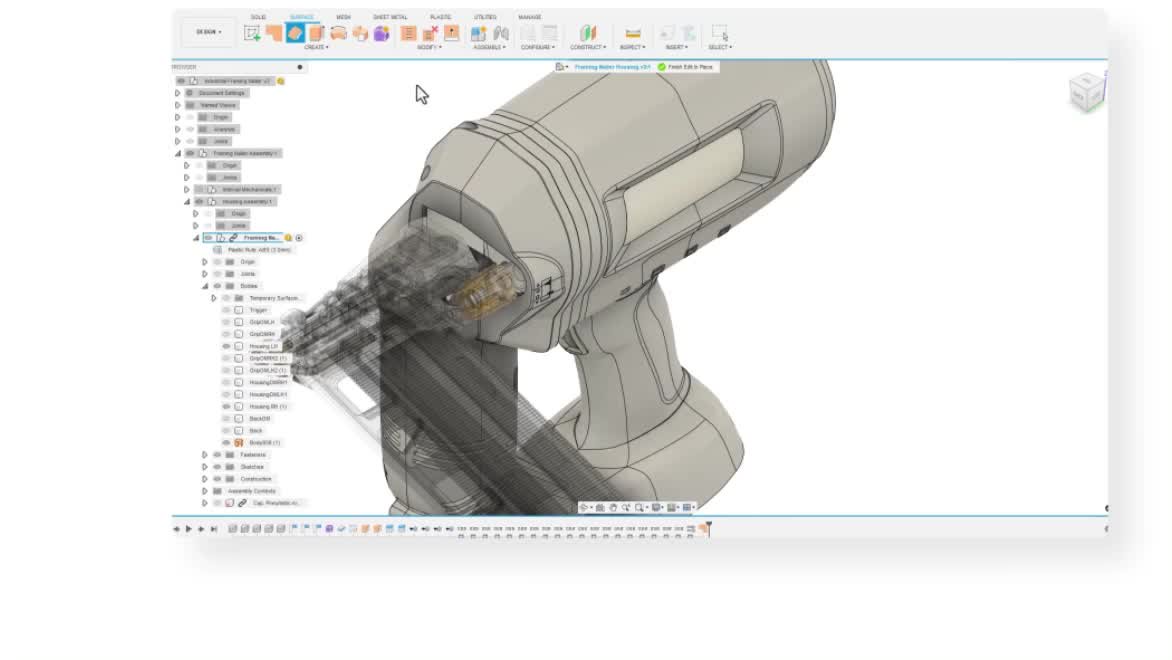 #3
#3
Fusion 360
By Autodesk
An integrated cloud-based platform for 3D CAD, CAM, CAE, and PCB design, popular among product designers and hobbyists.
Platforms & Use Cases
Platforms: Windows, macOS, Web (Limited Viewer/Access), Mobile
Best For: Product Design, Mechanical Engineering, Manufacturing (CAM), Electronics Design (PCB), Hobbyists & Startups
Key Features
- ✓Integrated CAD/CAM/CAE/PCB: Seamless workflow from design to simulation to manufacturing and electronics.
- ✓Parametric & Freeform Modeling: Combines precise parametric modeling with flexible T-spline modeling.
- ✓Cloud Collaboration: Built-in version control, commenting, and team collaboration features.
- ✓Generative Design: AI-powered tools to explore design alternatives based on constraints (requires credits/subscription).
- ✓Affordable Pricing: Offers free licenses for personal use, startups, and education, plus affordable commercial subscriptions.
Scorecard (Overall: 8.5 / 10.0)
Pricing
Personal Use
Contact Vendor
- Basic CAD, CAM, CAE, PCB features
- Limited file exports
- 10 active documents
Limitations: Not for commercial use, Feature restrictions
Commercial Subscription
$545.00 / Annual
- Full CAD, CAM, CAE, PCB features
- Unlimited active documents
- Generative design (pay-per-result or with extensions)
- Advanced simulation
Limitations: Cloud-based nature requires internet connection for some features
Pros
- + Excellent value, especially with free/startup options
- + Integrated platform simplifies workflows
- + Powerful modeling and CAM capabilities
- + Strong cloud collaboration features
- + Cross-platform (Win/Mac)
Cons
- - Cloud dependency can be a drawback for some
- - User interface can feel busy
- - Generative design and advanced simulation often require extra cost/credits
Verdict
"A superb value proposition offering a powerful, integrated suite for design and manufacturing. Its cloud-based nature and affordable pricing make it ideal for startups, hobbyists, and modern design teams."
 #2
#2
AutoCAD
By Autodesk
The ubiquitous CAD software primarily focused on 2D drafting, documentation, and basic 3D modeling.
Platforms & Use Cases
Platforms: Windows, macOS, Web, Mobile
Best For: Architecture, Engineering (Civil, Mechanical, Electrical), Construction, Drafting, Planning
Key Features
- ✓Precise 2D Drafting: Comprehensive tools for creating accurate technical drawings and documentation.
- ✓3D Modeling & Visualization: Tools for solid, surface, and mesh modeling, plus basic rendering.
- ✓Customization: Extensible via APIs (AutoLISP, .NET) and third-party apps.
- ✓Collaboration Tools: Shared views, DWG compare, cloud storage integration (Autodesk Docs).
- ✓Industry Toolsets: Specialized features for architecture, mechanical, electrical, etc. (Included with subscription).
Scorecard (Overall: 8.2 / 10.0)
Pricing
Subscription
$1865.00 / Annual
- Full 2D/3D CAD features
- Industry-specific toolsets (Architecture, Mechanical, Electrical, etc.)
- Web and Mobile app access
- Cloud storage
Limitations: Subscription-only model
Flex
$300.00 / Tokens (Pay-per-use)
- Access based on token usage
- Suitable for occasional users
Pros
- + Industry standard for 2D drafting (DWG format)
- + Highly versatile with specialized toolsets
- + Extensive customization options
- + Cross-platform availability (including web/mobile)
Cons
- - Expensive subscription model
- - 3D modeling capabilities less advanced than dedicated 3D modelers
- - Can have a steep learning curve for beginners
Verdict
"An essential tool for 2D drafting across many industries. Its versatility is enhanced by specialized toolsets, but the cost and focus on 2D may lead users needing advanced 3D to look elsewhere."
View Top Ranked Software
Watch a short ad to unlock the details for the #1 ranked software.
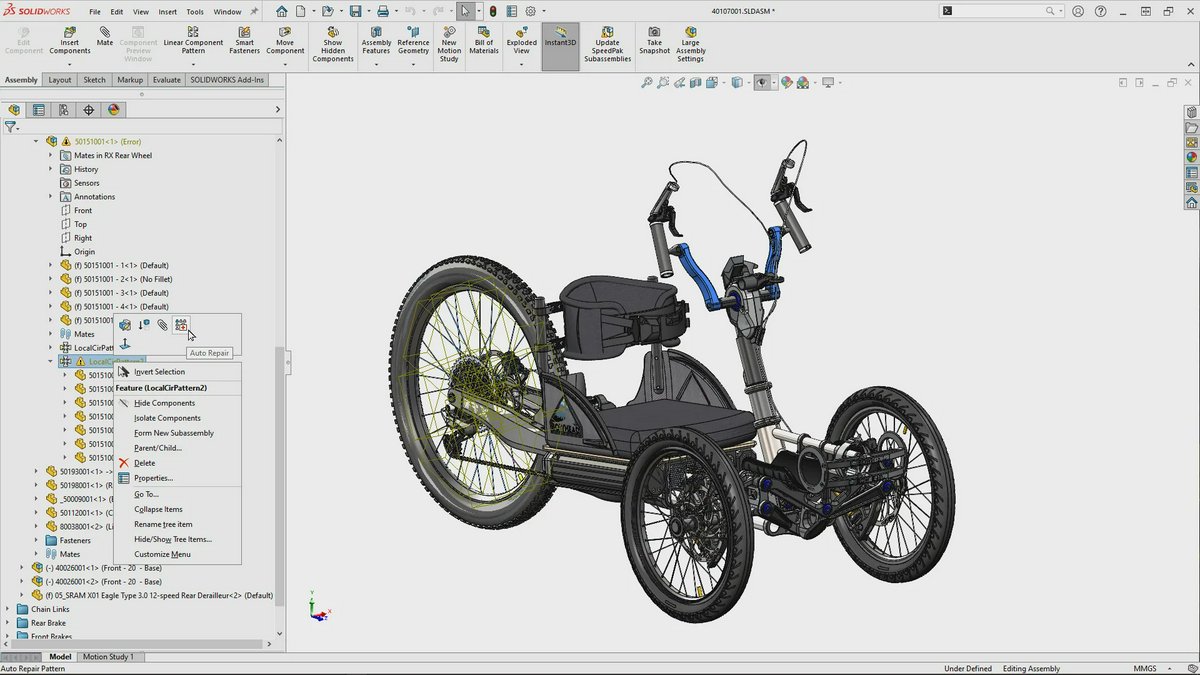 #1
#1
SolidWorks
By Dassault Systèmes
A leading standard in 3D CAD focused on mechanical design, simulation, and product data management.
Platforms & Use Cases
Platforms: Windows
Best For: Mechanical Engineering, Product Design, Machine Design, Manufacturing
Key Features
- ✓Parametric 3D Modeling: Robust feature-based solid and surface modeling capabilities.
- ✓Assembly Modeling: Advanced tools for creating and managing large assemblies.
- ✓Simulation (FEA): Integrated tools for stress, thermal, and flow analysis (available in higher tiers).
- ✓2D Drawings: Automated creation of production-ready drawings from 3D models.
- ✓PDM Integration: Built-in or tightly integrated Product Data Management options.
Scorecard (Overall: 8.3 / 10.0)
Pricing
Standard (Subscription)
$3995.00 / Annual License + Maintenance/Subscription
- Part Modeling
- Assembly Modeling
- 2D Drawings
Limitations: Limited simulation features
Professional
$5490.00 / Annual License + Maintenance/Subscription
- Standard Features
- Photorealistic Rendering (PhotoView 360)
- CAD Libraries
- Cost Estimation
Premium
$7995.00 / Annual License + Maintenance/Subscription
- Professional Features
- Advanced Surface Flattening
- Linear Static Simulation
- Pipe and Tube Routing
Pros
- + Industry standard for mechanical design
- + Relatively intuitive interface for complex software
- + Strong simulation and analysis tools
- + Large active user community and extensive learning resources
Cons
- - Windows only
- - High cost, especially for premium tiers
- - Can be resource-intensive
Verdict
"The go-to choice for professional mechanical engineering and product design, offering immense power and a strong ecosystem, albeit at a significant cost and limited to Windows."

Final Thoughts
The CAD software landscape offers diverse tools catering to various needs, from intricate mechanical engineering (SolidWorks, Creo, Inventor) and architectural BIM (Revit) to flexible product design (Fusion 360, Onshape), versatile freeform modeling (Rhino), foundational drafting (AutoCAD), intuitive conceptualization (SketchUp), and high-end enterprise solutions (CATIA). Open-source options like FreeCAD provide remarkable capability at no cost, though often with a steeper learning curve.